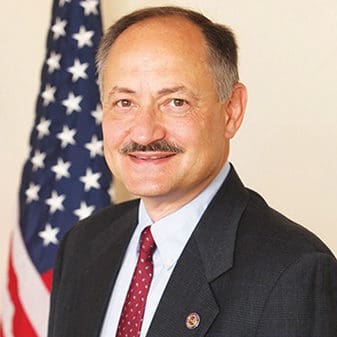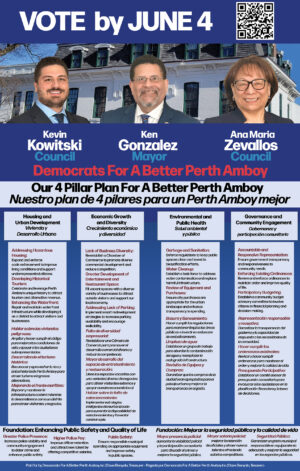10/23/17 Caucus & 10/25/17 Council Meeting
PERTH AMBOY – There was a presentation at the 10/23/17 Caucus on Rezoning the Downtown Area. A Representative from the New York Architect Firm of Perkins Eastman, PARA Representative Annie Hindenlang, and a Planner Elizabeth McManus who took turns explaining about proposals for this area.
Hindenlang explained that they reached out to those businesses and residences in the rezoning area. “We are interested in preserving the character of those buildings in the affected areas.”
Eric Fang from the Perkins Eastman Group spoke about some of the proposals for the West Side of the Railroad Tracks which includes Oak Street.
Planner Elizabeth McManus then spoke, “We started looking at this back in June 2015. Many agencies were involved: The Planning Board, Council Members, Code Enforcement, the County, NJ Transit, the Public, and the Downtown Improvement District.”
Fang then started speaking again, “Your City has a lot of historic value. We are looking to encourage using the transit system and biking paths, and having a very compact development. This is a very walkable town. There are some buildings on Smith Street (near the train station) that can be developed into lofts which will be very attractive to retirees. Best Practices will be used for that area. Some of them will include natural processes using rain. The sea elevation is rising.
Elizabeth McManus then pointed to certain areas on a slide presentation highlighting areas C(Commercial)2 and areas R(Residential)60&25.
Councilman Fernando Gonzalez remarked, “I am somewhat confused because as the presentation was going on and they (Perkins Eastman Rep Fang and Planner McManus) were pointing to the diagrams on the slideshow, there was no illustration as to what was new regarding the zoning. I need to know what changes are going to be made to this area. There should have been supporting documents with the ordinance.”
Gonzalez continued, “Some creative ideas are coming forth, but all are not completely clear. The are no markups of the area on the documents that we have.”
McManus said, “C1 and C1A are Commercial Areas.”
This prompted Council President Bill Petrick to ask, “Why label the areas from C1 to C1A Are there some new permitted uses?”
McManus answered, “Hotels both retail and commercial, residential, and multifamily. Proposals include architectural improvements both outside and inside of buildings. The C1 or C1A permits multi-families in other kinds of uses such as art studios.”
Petrick responded, “To provide for denser housing.”
McManus responded, “Yes, and family houses will be uninterrupted. The RP (Residential Parking) single family housing will remain.”
Petrick wanted to know, “How many stories are they looking to be built in the areas affected?”
McManus responded, “3 to 6.”
Petrick then wanted to know, “What’s the benefit to the community to add 3 more stories?”
Annie Hindenlang responded, “It will reduce the amount of flooding in the streets when people are able to add roof gardens. Businesses said there is no growth in the downtown area. We’re helping the business owners by bringing in more people.”
Councilman Fernando Gonzalez spoke up, “It will drain our resources such as the Police, (Fire Dept, Public Works) etc.”
Hindenlang continued, “There has been extensive community outreach.”
Gonzalez responded, “I was on the Planning Board when there were discussions about the Master Plan.”
Hindenlang said, “We had the Planning Board, Zoning Board, City Council and the Department Heads on hand for suggestions. We are trying to address the growing community. We can have business owners come here to address the concerns they presented to us. 10 Story Buildings are already in the books.”
McManus then talked about some of the plans for Front and Water Streets, “The water views must be sustained.”
Bill Petrick then voiced his concerns about the parking with the increased density.
McManus explained, “We will be encouraging shared parking between the residential and office usage. An expample would be when people leave to go to work, those parking spaces will be freed up for those coming into town.”
Hindenlang then added, “Summit and Morristown have shared parking. The Parking Authority has managed a lot of shared parking. King Plaza also has a lot of under utilized parking spaces (for instance, the parking deck connected to King Plaza Building).”
Council President Petrick responded, “People, especially women are wary of parking decks for safety reasons. People are more comfortable in an open space.”
Councilman Gonzalez then added, “King Plaza managed these parking lots because the City couldn’t.”
Hindenlang started speaking again, “A lot of the money for studies pertaining to the Masterplan came from grants. Single homes will be protected.”
Petrick then sounded confused, “There are two conflicting reports as to what is needed.”
Hindenlang answered, “More commercial companies will come in as well as people interested in the arts.”
Eric Fang then explained, “The Transit Lifestyle is becoming increasingly popular and you have businesses coming in with employment opportunities.”
Hindenlang then added, “We brought down the number of units permitted in certain areas.”
Petrick then cautioned, “We have to consider our Water System. The Masterplan of the 2000’s reflected the population projected during that time.”
Hindenlang answered, “That’s why we reduced the number of units in the redevelopment area because of the shortage of the water supply. Use the millions of dollars coming in to pay off the water debt.”
Councilman Irizarry then questioned, “How do we enforce all of this (Green roofs and certain architectural styles)?
McManus explained, “Items can be reviewed by the Planning Board and the Zoning Board and other Departments can see if compliance is taking place. We can enforce architectural requirements, but for instance not the kind of bricks used.”
Councilman Fernando Irizarry was concerned, “We’ve had problems with workmanship in the past.”
Eric Fang responded, “We can only specify certain measurements be used.”
Councilman Joel Pabon commented, “We have people that should be living in full apartments. At the end of the day, it has to do with the enforcement of our laws.”
Councilman Helmin Caba commented, “We have a big parking issue that’s never addressed. We need to go back to the drawing board. The term shared parking is very vague.”
Hindenlang responded, “The City needs to do an extensive parking plan.”
McManus then commented, “Usually there are 1.7 to 2.1 parking spaces per unit.”
Councilman Pabon then responded, “We allow people to sublet their apartments. It all boils down to Code Enforcement.”
Petrick said, “We need more residential parking permits.”
At the end of the presentation, Councilman Fernando Gonzalez suggested, “We should table this and have them (Representatives from Perkins Eastman) come back for further questioning. I need more clarification.”
At the 10/25/17 Council Meeting, Ordinance No. 6 First Reading – Amendments to the Focus 2000 Redevelopment Plan for Areas 1, 2 & 3 and Resolution R-416-10/17 referring to a proposed Amendment to the Focus 2000 Redevelopment Plan for Redevelopment Area 1, 2, & 3 to the Planning Board of the City of Perth Amboy for review were both pulled.








